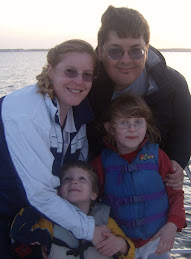
We're taking our "U" shaped kitchen and making it "L" shaped with an island. The great thing about this is how easy it will be to get from the working areas of the room (the sink and cooktop) to our deck or table.
The top of the picture is the wall with the window on it. The cooktop goes to the left. The wall opposite the window will still have the refridgerator and a new cabinet pantry to replace our built-in pantry.


No comments:
Post a Comment