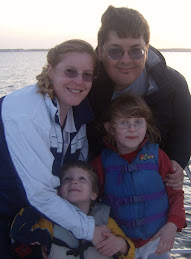1. Stretch into the butler's pantry to retrieve the bread without stepping on the stained floor.
2. Look for a clean, open area to make the sandwich.
3. Settle for an open area with a paper towel on top of it.
4. Realize that the peanut butter is in the butler's pantry--at the far end.
5. Have hubby stretch to reach peanut butter.
6. Grab hubby to keep him from falling on the stained floor. (This is a PG blog--I grabbed his waist! And if he had fallen on his face on the floor, would that have counted as walking on the floor???)
7. Put peanut butter on bread.
8. Look around for THE lid to the container that goes with the new lunchbox for Katie.
9. Give up looking for THE lid and use another Rubbermaid container and lid.
10. Gather lunchbox, container, few other goodies for her lunch, table knife, door keys AND garage remote while telling hubby that I'm going outside to the fridge.
11. Close front door quickly to keep the moth invasion outside.
12. Open garage and fumble for the garage light.
13. Go back into the house, quickly close the door and try turning on the laundry room light.
14. Cuss because the laundry room light has burnt out since the last time I made the trip.
15. Ignore hubby while he LHAO at you being in the dark. (The plastic covered doorway just doesn't do enough to muffle his laughter!)
16. Find a place on the new washer to set down everything in your hands.
17. Find the grape jelly in the fridge and say to heck with it--leave the fridge door open for a light source.
18. Unpack the half-made sandwich to add the jelly. You know how well THAT works with peanut butter.
19. Finish sandwich and pack it away.
20. Close fridge, leave house, turn off garage light so it doesn't burn out, go out of garage--making sure to close the garage door behind you.
21. Walk back into the front door and hit hubby with a Time magazine for laughing so hard.
Now, was that so bad???






















 Oh, and it's a good thing we weren't expecting to park in the garage!
Oh, and it's a good thing we weren't expecting to park in the garage!











 As to everything else? Just don't look in the dining room if you visit!
As to everything else? Just don't look in the dining room if you visit!
